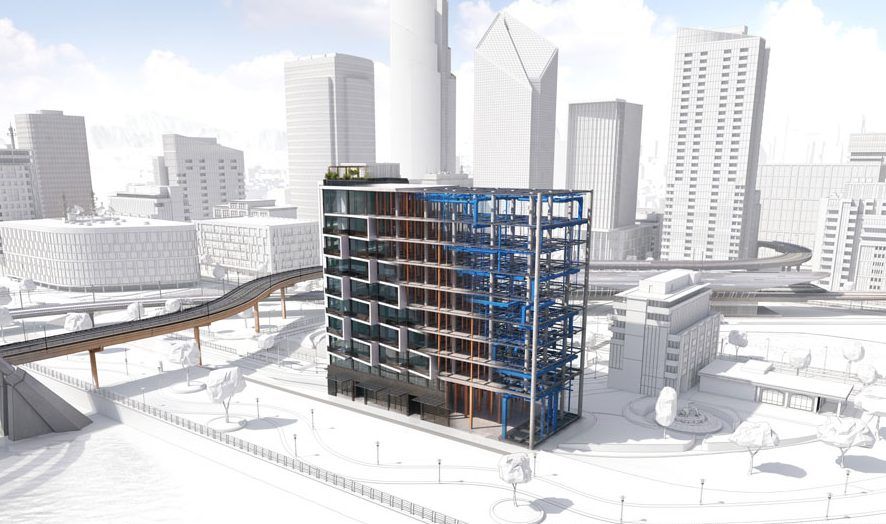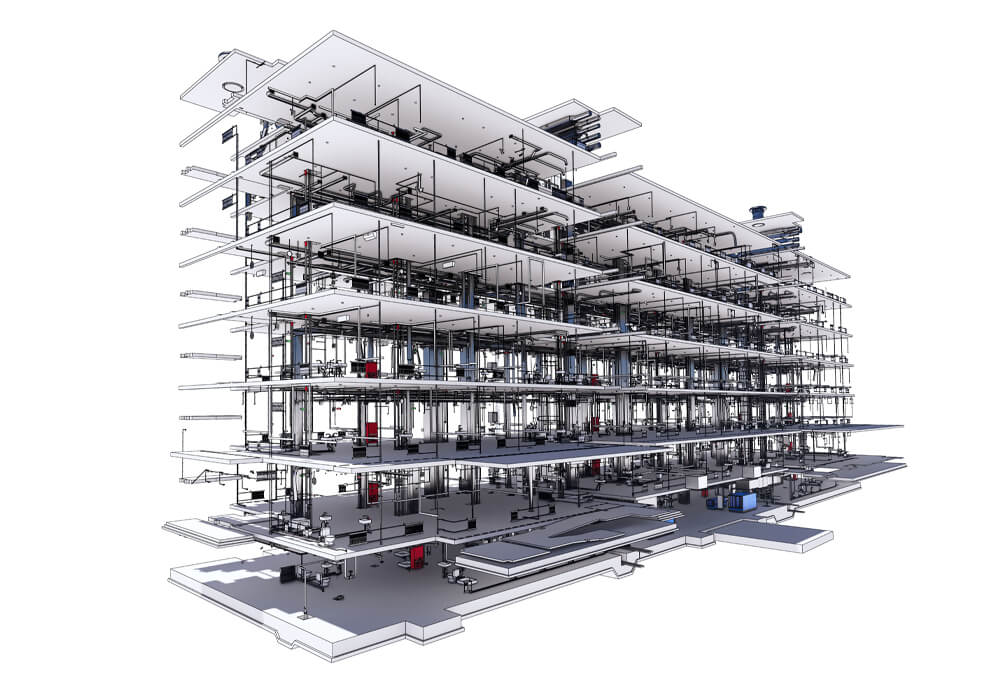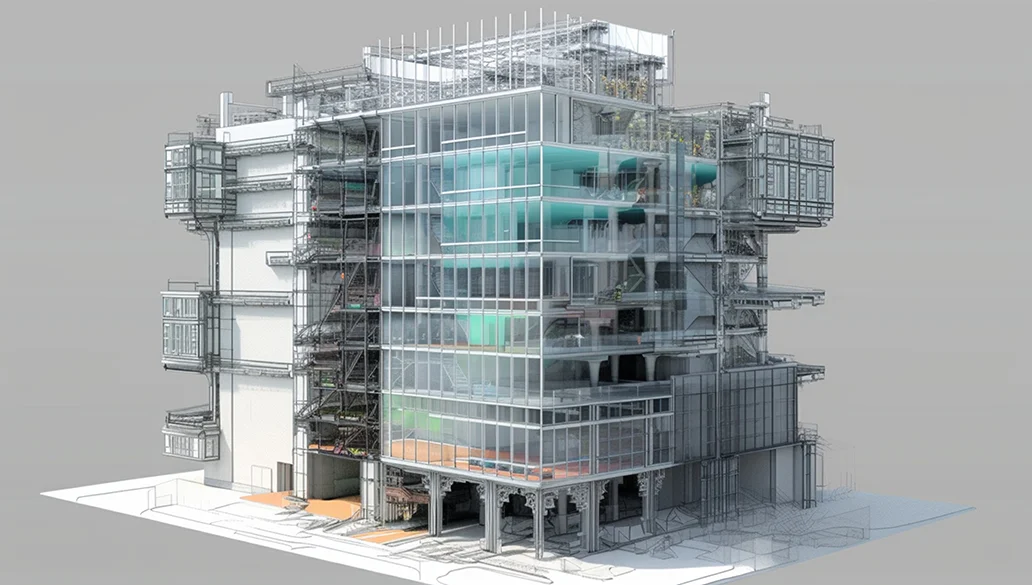Day 1 – Introduction to BIM & Revit
Learn the fundamentals of Building Information Modeling (BIM) and how it supports construction management. Explore the Revit interface, set up projects, and create levels, grids, and project standards.
Day 2 – Modeling Building Components
Create and edit architectural elements such as walls, floors, doors, windows, and roofs. Use families to manage construction elements and ensure model accuracy for practical project use.
Day 3 – Structural & MEP Elements
Get introduced to structural modeling and basic MEP (mechanical, electrical, plumbing) integration. Learn how to coordinate architectural and engineering models effectively.
Day 4 – Documentation & Construction Drawings
Generate plans, sections, elevations, and 3D views in Revit. Add detailing, annotations, and compile sheets for construction, tender, or on-site use.
Day 5 – Quantities & Scheduling in Revit
Extract quantities and create a Bill of Quantities (BOQ) directly from BIM models. Perform material take-offs, basic cost estimation, and link schedules with live model updates.
Day 6 – Introduction to Microsoft Project
Get started with Microsoft Project by exploring the interface. Learn how to create tasks, milestones, and project timelines, and set up calendars and resources.
Day 7 – Project Scheduling & Resource Management
Develop schedules with activity dependencies and critical paths. Assign resources and costs, track project progress, and update schedules dynamically.
Day 8 – Integration of Revit with MS Project
Export BIM data into Microsoft Project. Link construction elements to project tasks and explore the basics of 4D scheduling (time + model integration).
Day 9 – Case Study & Simulation
Apply combined Revit + MS Project workflows in a real-world construction scenario. Coordinate model-based schedules and identify potential clashes, delays, or resource conflicts.
Day 10 – Final Project & Presentation
Complete a mini-project by modeling key building elements in Revit, generating construction drawings and BOQ, and developing a project schedule in Microsoft Project. Integrate both tools into a BIM-based construction management plan and present your work.



