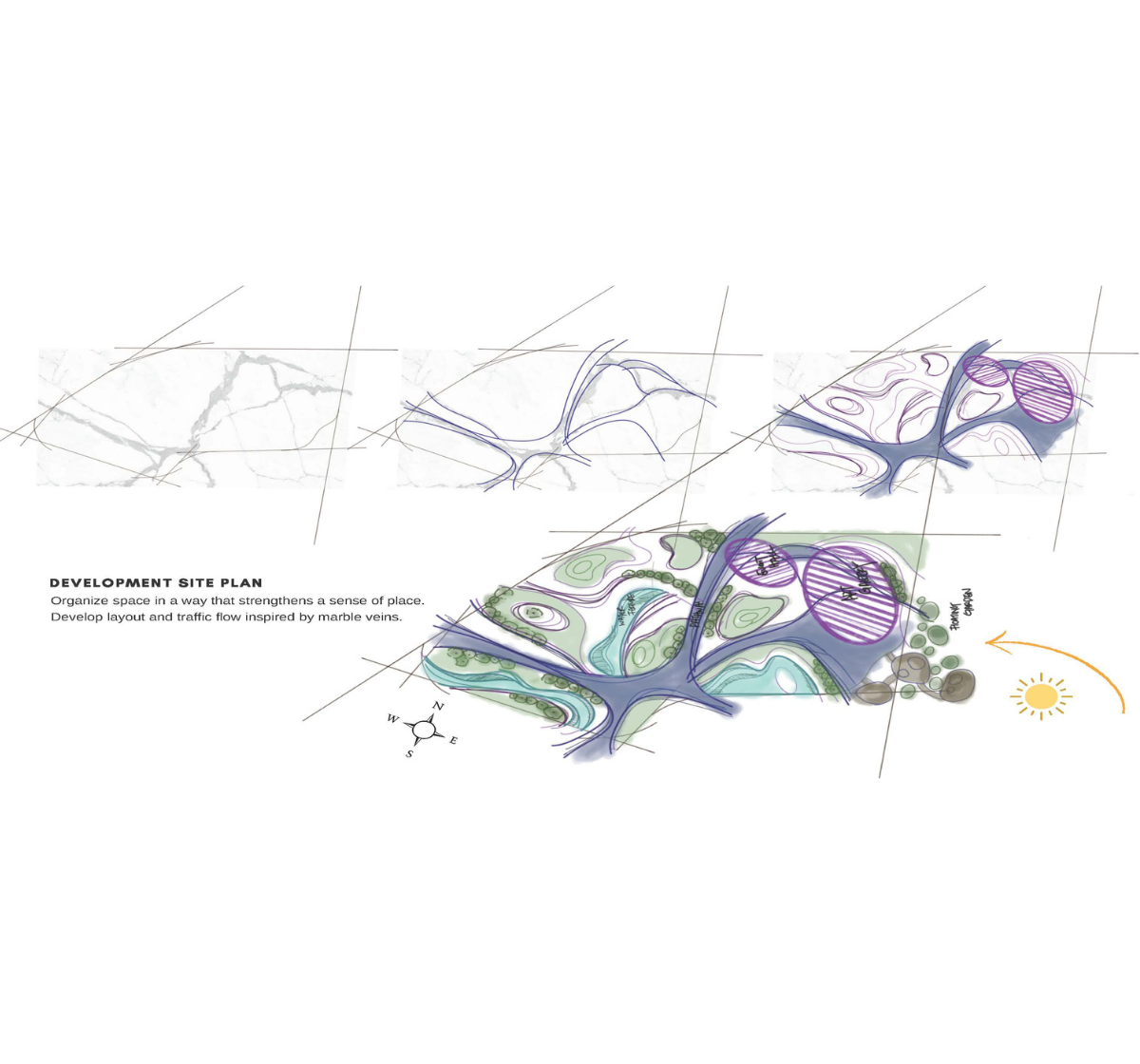
This final project demonstrates the student’s ability to integrate architecture, landscape, and human experience into a cohesive design. The proposal takes inspiration from contemporary case studies, natural elements, and community needs, resulting in a multifunctional space that blends aesthetic beauty, sustainability, and social interaction.
Location & Scale: The project covers a large waterfront site, emphasizing connectivity between land and water.
Zoning & Functions: The site is divided into multiple zones including outdoor galleries, children’s play areas, relaxation gardens, water features, and circulation paths.
Connectivity: A hanging bridge and floating platforms encourage movement across different areas, making the site both experiential and interactive.
Green Roofs & Sustainable Surfaces: Integration of green rooftops and diverse turfing techniques reduces heat gain and promotes ecological balance.
Water Features: Reflective ponds and flowing water elements enhance tranquility and visual richness.
Pathways & Lighting: LED-lit pathways guide visitors through the landscape, ensuring both functionality and ambience.
Softscape Planting: Carefully curated plant species create seasonal variety, ecological benefits, and sensory experiences for visitors.
Kids Zone: Designed to foster creativity, literacy development, and physical activity, encouraging families to spend quality time together.
Community & Gathering Areas: Outdoor galleries, planter boxes, and shaded seating provide inclusive spaces for people of all ages.
Experiential Design: The landscape is not only visually striking but also engages the senses through textures, smells, and sounds of nature.
Through this final project, the student demonstrates:
Design Thinking: The ability to analyze site potential and translate it into a coherent landscape proposal.
Sustainability Awareness: Emphasis on green design strategies, ecological planting, and multifunctional use of space.
Technical & Artistic Skills: Proficiency in master planning, renderings, planting design, and architectural integration.
User Experience Focus: A commitment to designing spaces that nurture social interaction, play, and well-being.
This final project captures the essence of landscape architecture—balancing nature, built form, and human activity to create a vibrant and sustainable environment.

201901011352 (1320680-K)
7517, (First Floor), Lorong Seri Tanjung 1,
Taman Regensi Oren, 13400 Butterworth,
Pulau Pinang, Malaysia.
test